Lakefront retreat
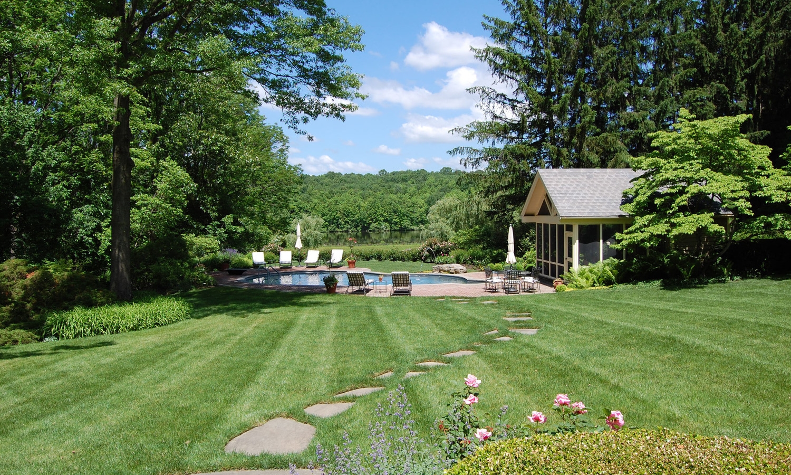
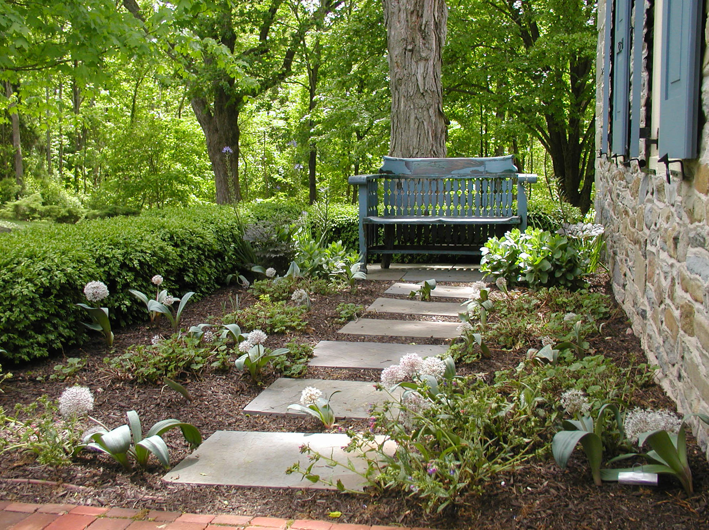
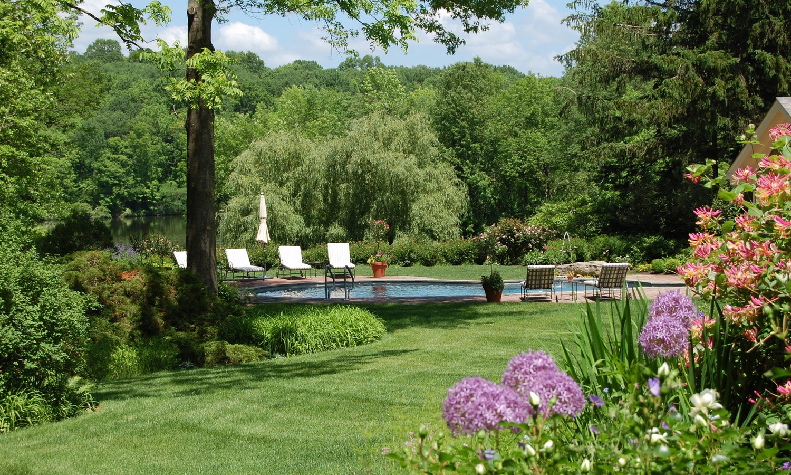
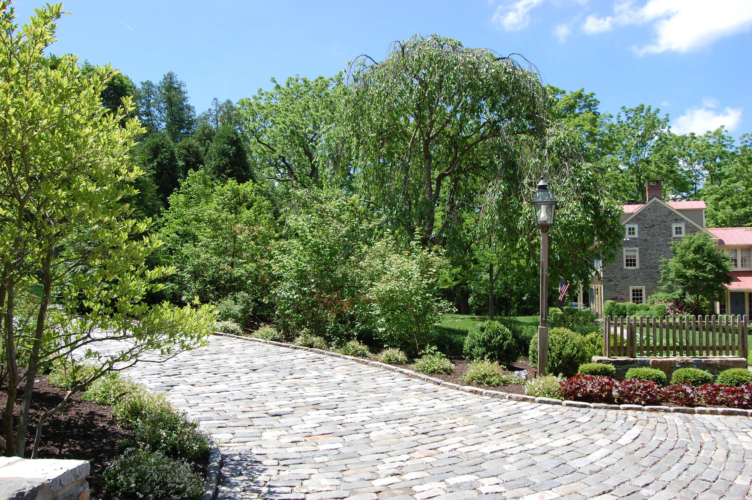
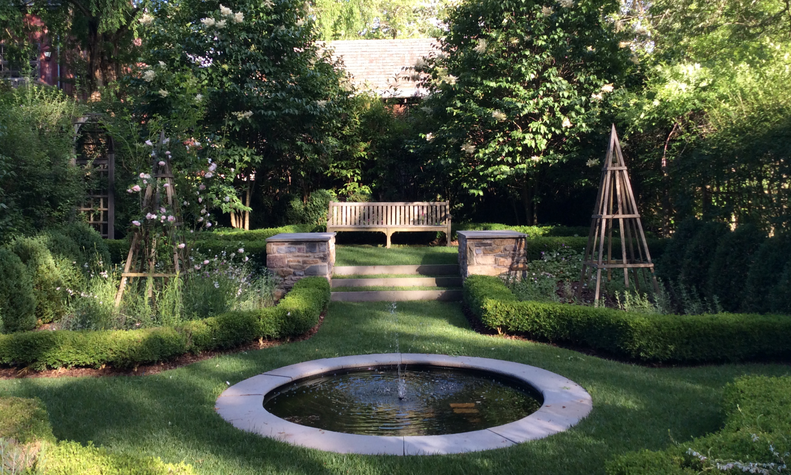
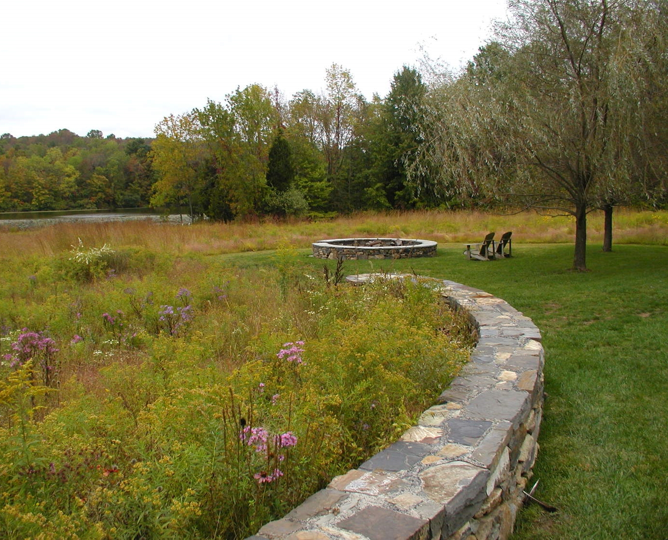
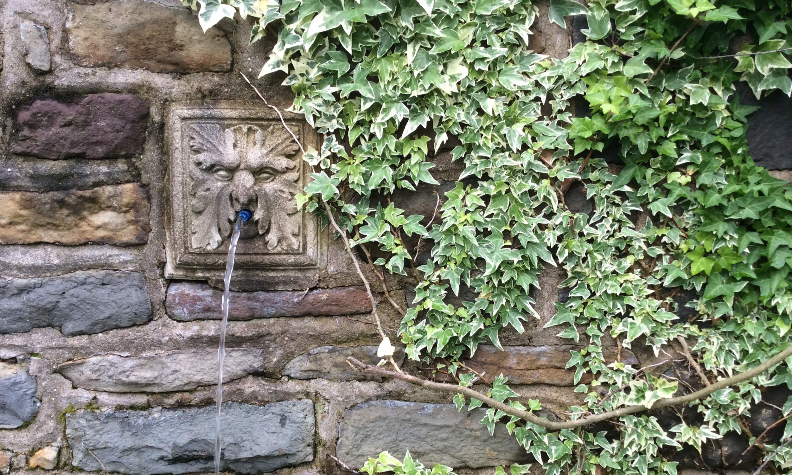
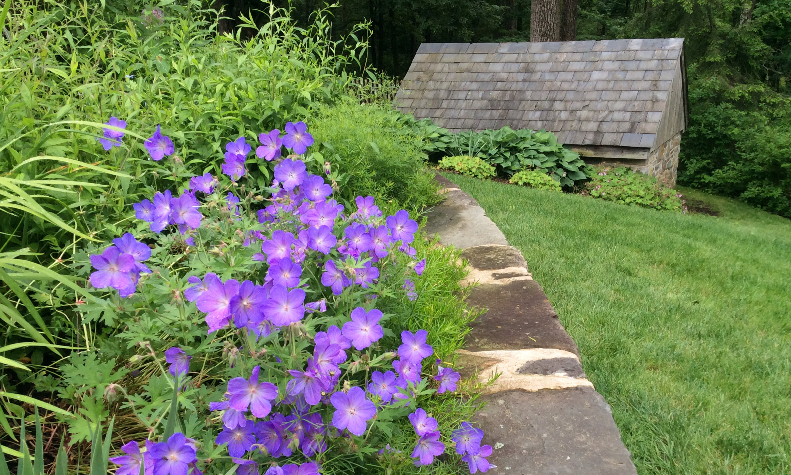
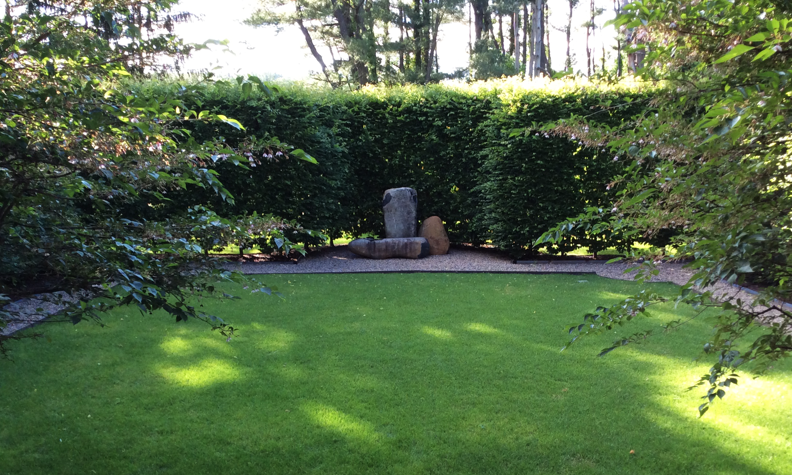
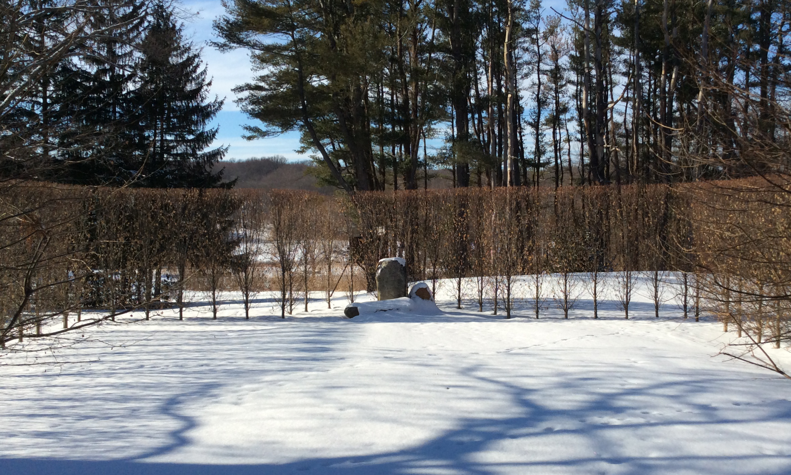
Project Description:
This 10 acre lakefront property includes an impeccably restored stone farmhouse and newly renovated timber-frame bank barn. The firm has been fortunate to have worked on this property for over 15 years, with two different owners. Past work included a renovation of the existing swimming pool, construction of a pool house and terrace with a “ha-ha” wall to complete the required pool enclosure without obstructing views of the lake, construction of several multi-level terraces near the farmhouse, and extensive planting work. More recent work focused on the garden spaces around the barn, which has been newly restored as a guest house. The driveway and motorcourt were reconfigured to create a more attractive link between the house and barn. Traditional materials and historically appropriate plants help tie the design to the existing structures and landscape. A restored meadow receives and filters runoff as well as enhances the view of the lake.
Project Team:
- Architects: Lynn Taylor and John Wolstenholme
- General Contractor (Barn): Bucks County Timbercraft
- Landscape Contractors: Professional Landscape Services, Inc.
