Forster residence

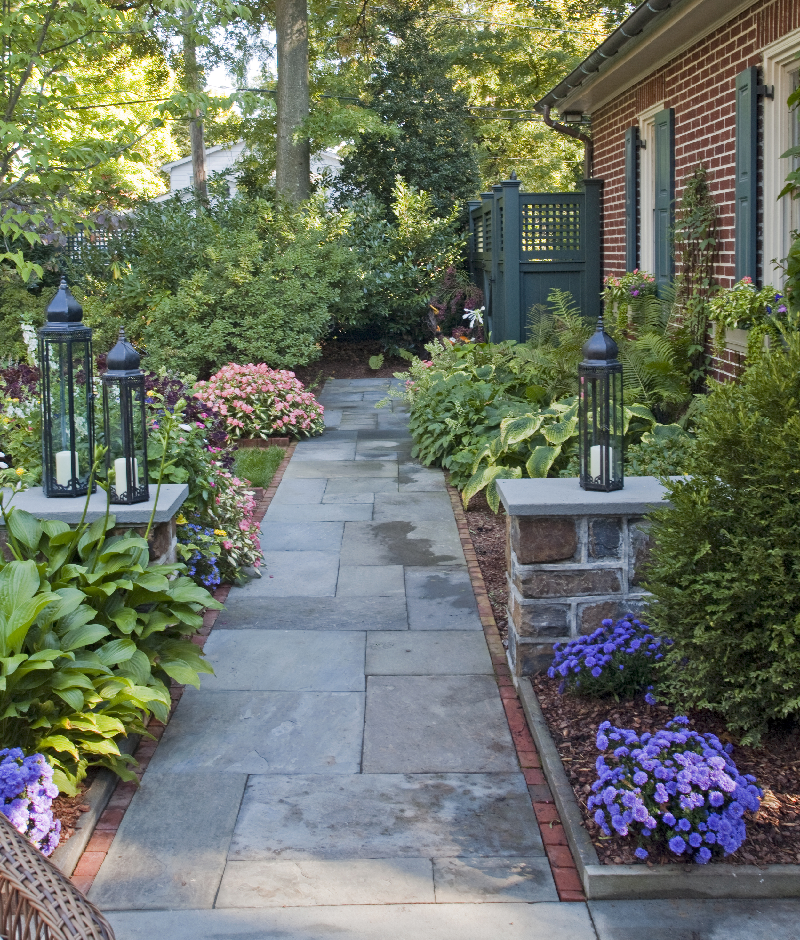
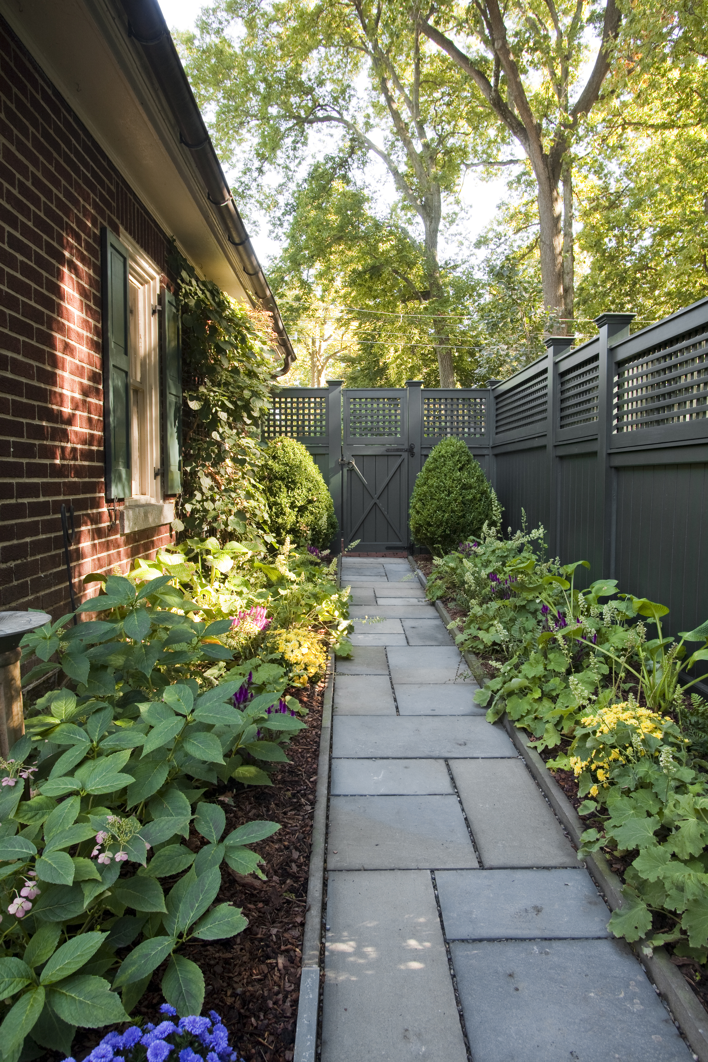
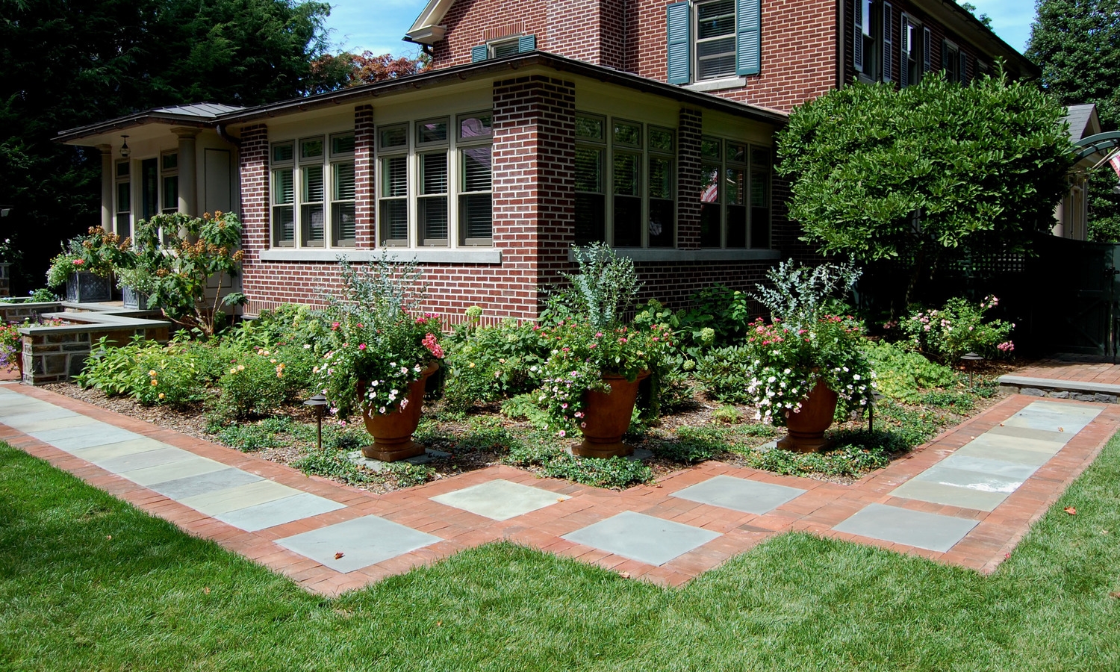
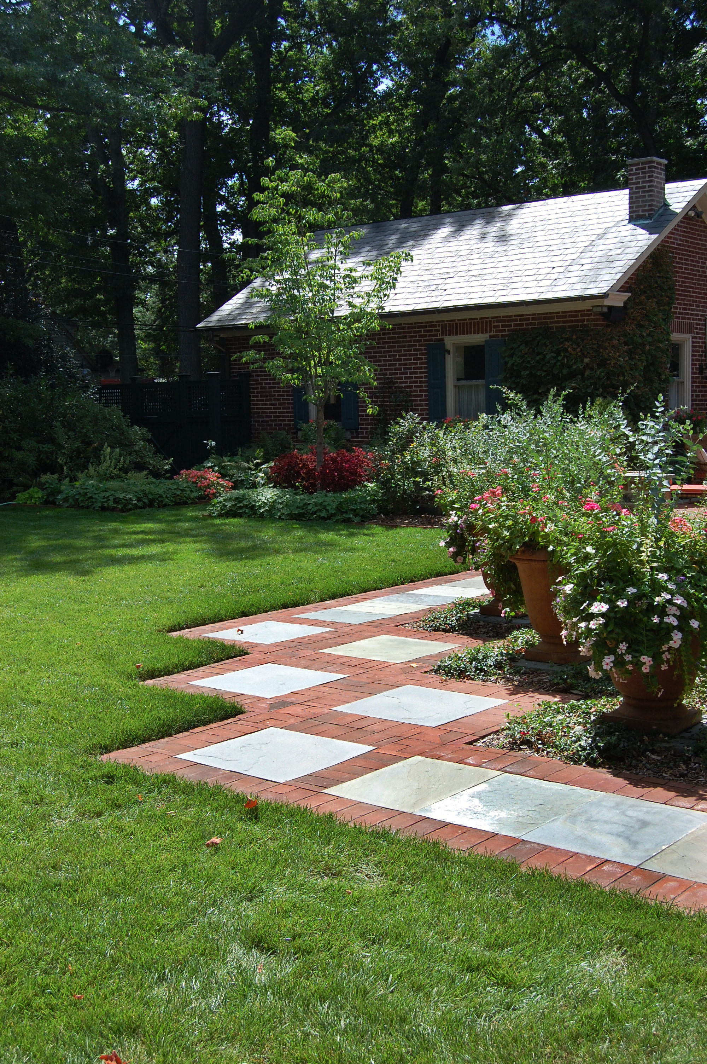
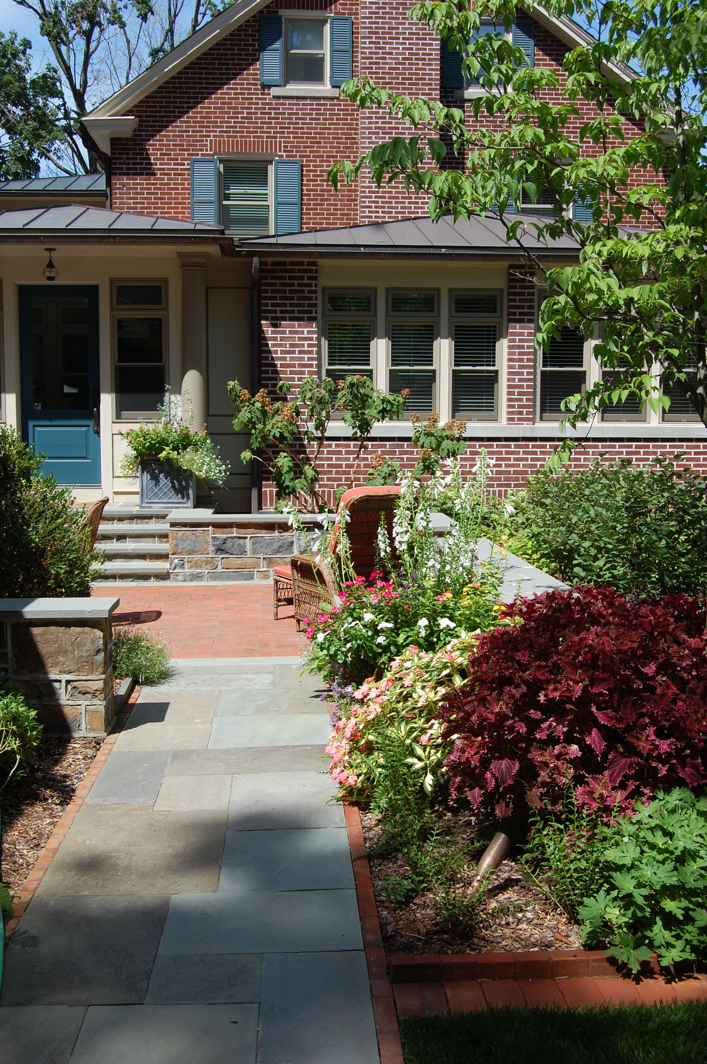
Project Description:
This residential landscape encompassed a 1/2 acre lot with a brick colonial house and detached garage built in 1929. Located in an established residential neighborhood, the property is surrounded by streets on three sides. After a new kitchen and family room addition was constructed, one of the clients' primary goals for the landscape was for it to provide privacy for the outdoor rooms while creating a stronger connection between interior and exterior spaces.
A dark green, six foot perimeter fence, in which a variance was sought and granted, was used to enclose a portion of the property. New planting was added to an existing perimeter buffer planting. An existing lawn was redefined by adding a brick mowing edge; the untrapped open area, banded by a thick architectural edge, makes the space seem larger than it is. The main outdoor living space is defined by a perimeter stone sitting wall, carefully detailed and scaled to match the existing house foundation. The same materials are carried through to a taller perimeter wall as well as the outdoor kitchen. Both the outdoor kitchen and the perimeter wall are topped with a cedar arbor to create a greater sense of enclosure and privacy. Several large but unhealthy trees were removed, and a new planting scheme was developed to provide a more abundant floral display. In keeping with the architecture of the house and neighborhood, traditional materials—brick, flagstone, argillite building stone and cedar—were used throughout. A painted cellular PVC fence with lattice was used to minimize maintenance.
The landscape architect was responsible for all the phases of the project from schematic design through construction review, and also assisted in the variance application.
Featured in the 2014 Bucks Beautiful Garden Tour.
Project Team:
- Architect: Ellen Happ
- General Contractor: Stephen Rawes
- Landscape Contractor: Professional Landscape Services, Inc.
- Garden Design & Installation: Solis Garden Design
This planting plan by John Morgan Thomas Landscape Architects features a variety of annuals and perennials, as well as an herb garden.
